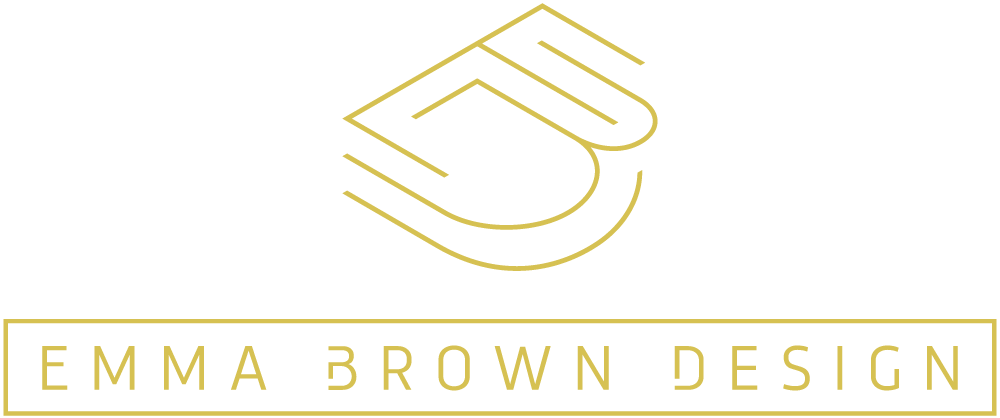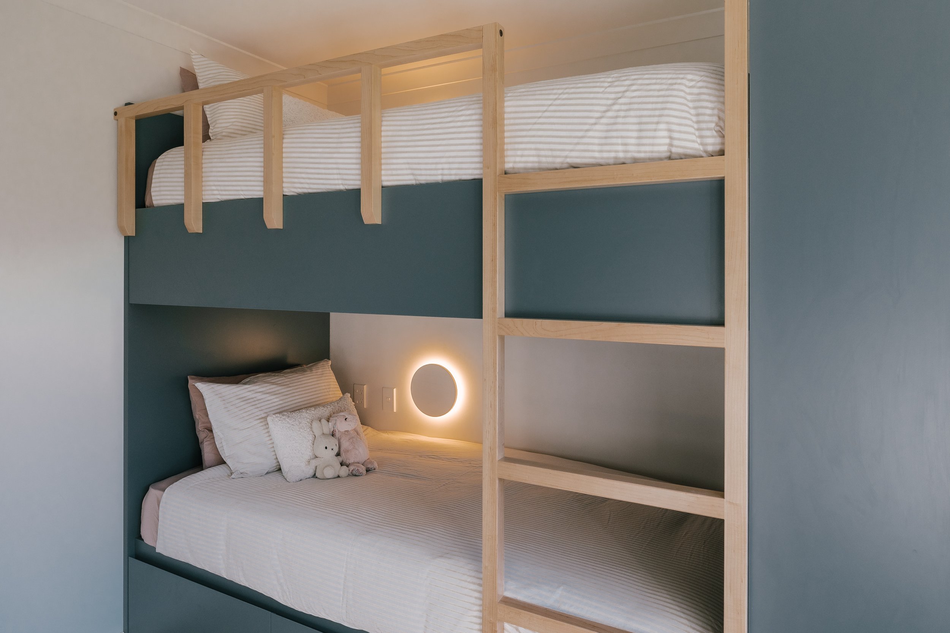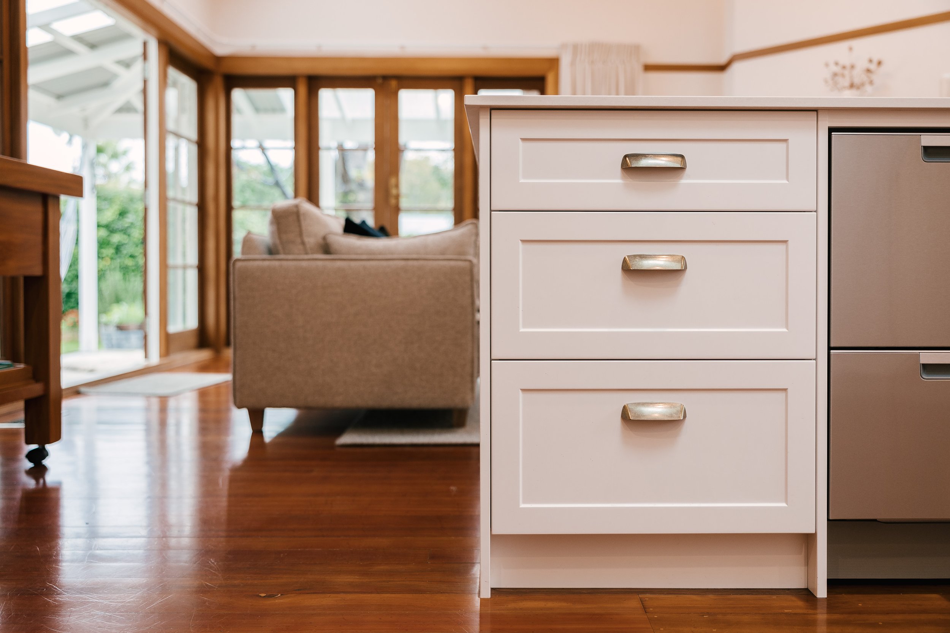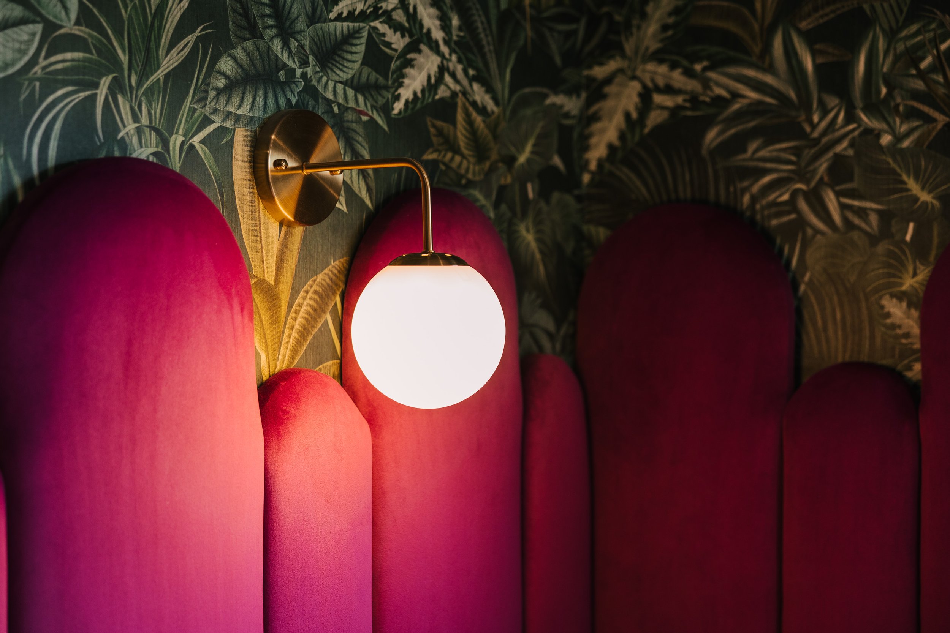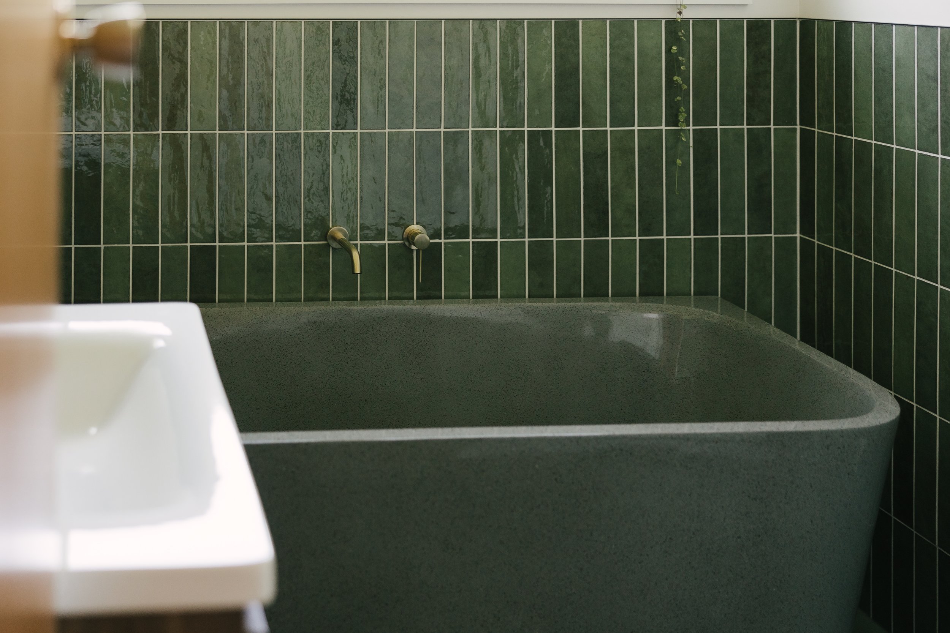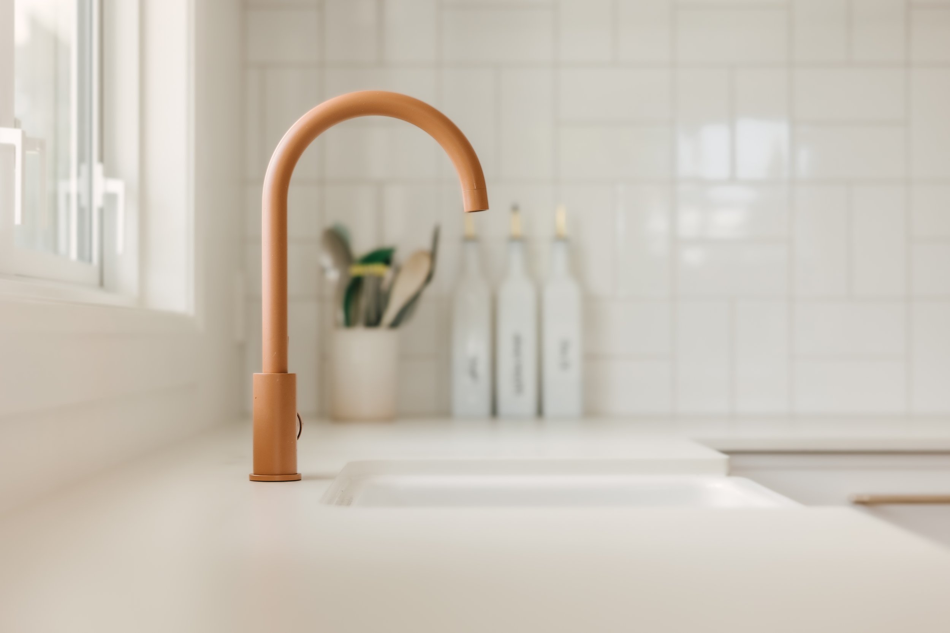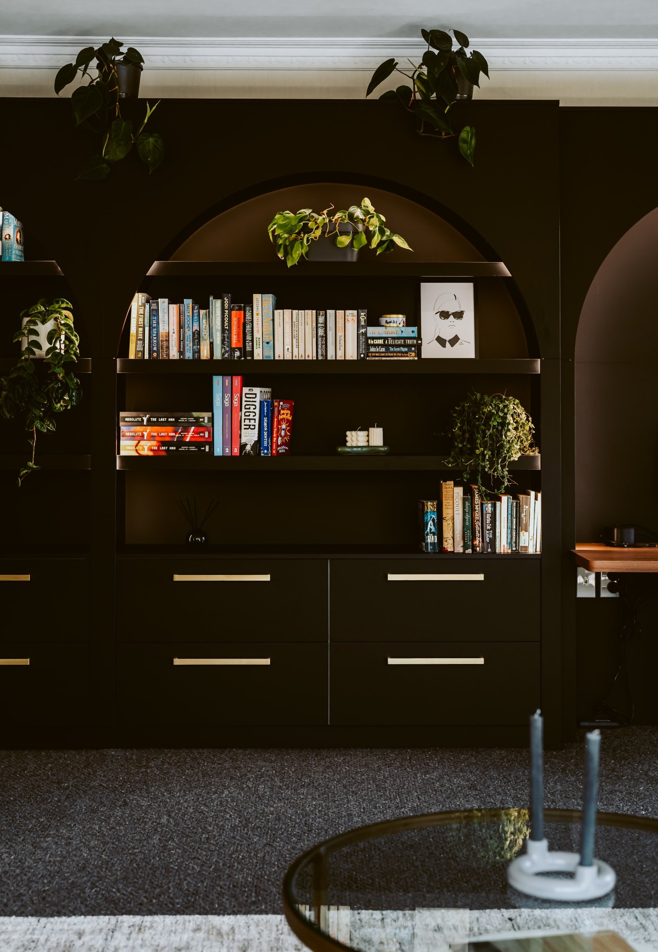Omega Chiropractic
Client Brief
These clients came to us wanting a homely and welcoming space with more room for their growing chiropractic clinic.
Construction and Design Solution
The clients wanted this space to be anything but clinical feeling, with room for children and families to feel comfortable. We worked alongside Emerge Architecture to design a clinic that had two additional consult rooms, a larger reception and waiting area, and a kids play area. Through the use of mood boards and 3D rendering, we were able to communicate how the new clinic would look and feel, resulting in a warm, bold, and welcoming clinic.
Photo credits: https://kbphoto.nz/
Interior design
Project management (resource consent, construction, landscaping)
Interior/exterior colours
Clinic layout
Paint & wallpaper selection






