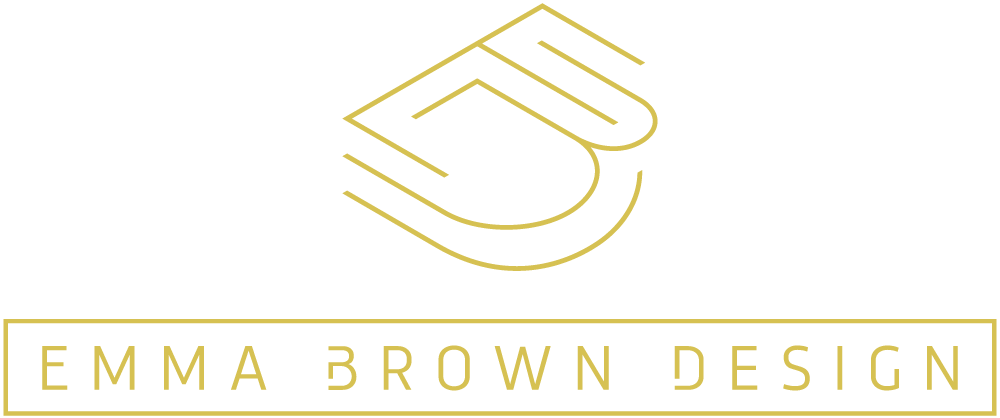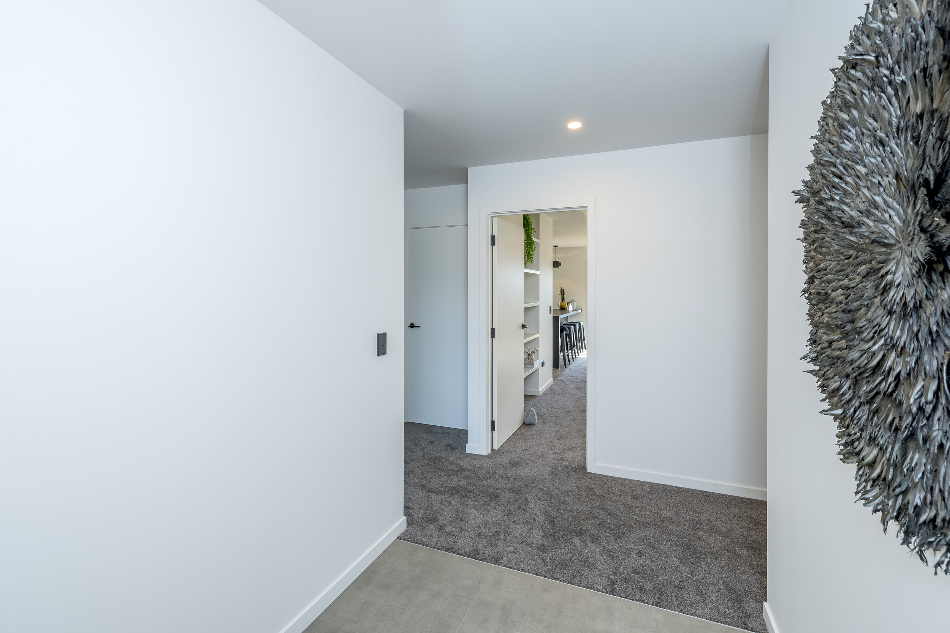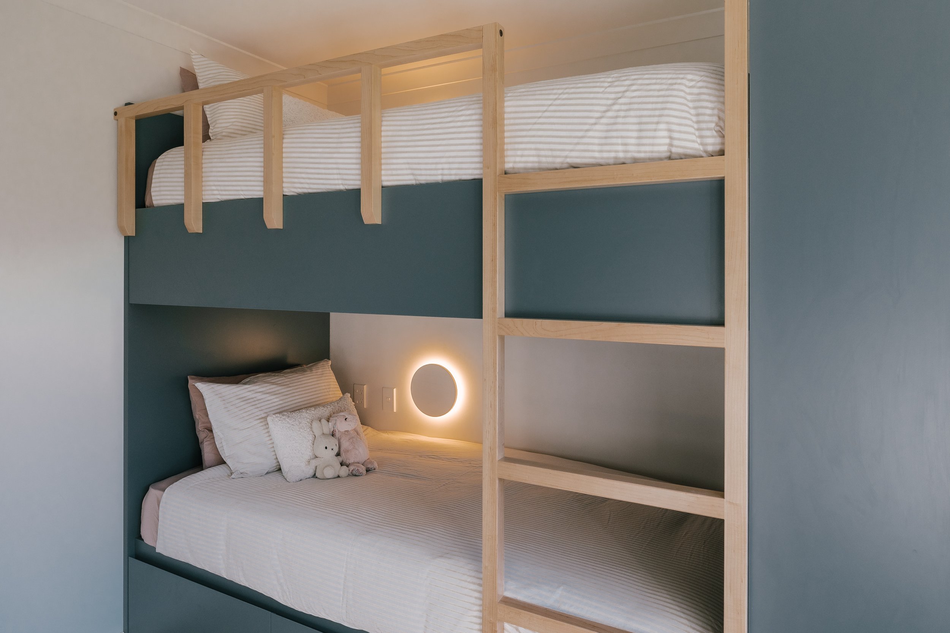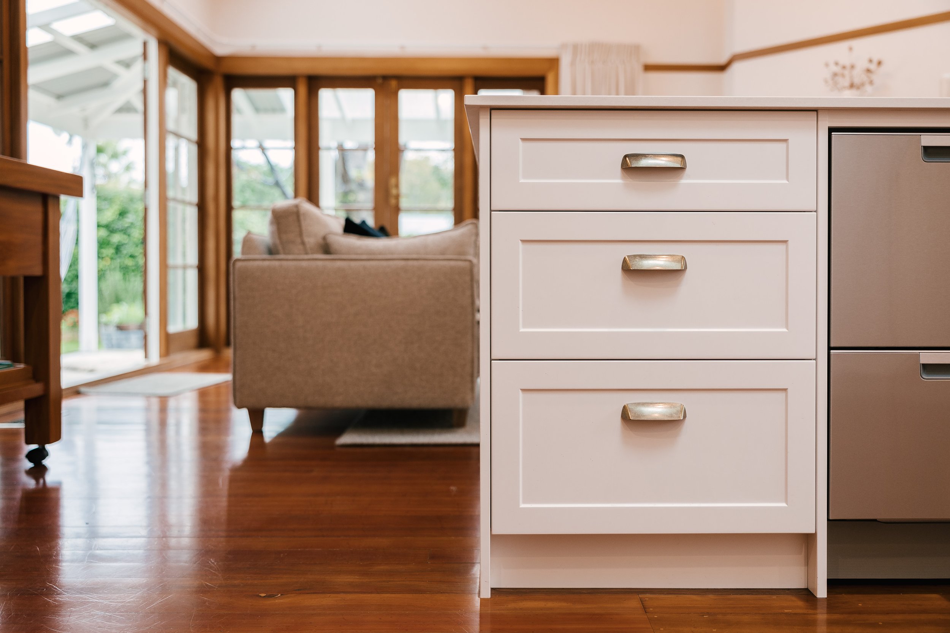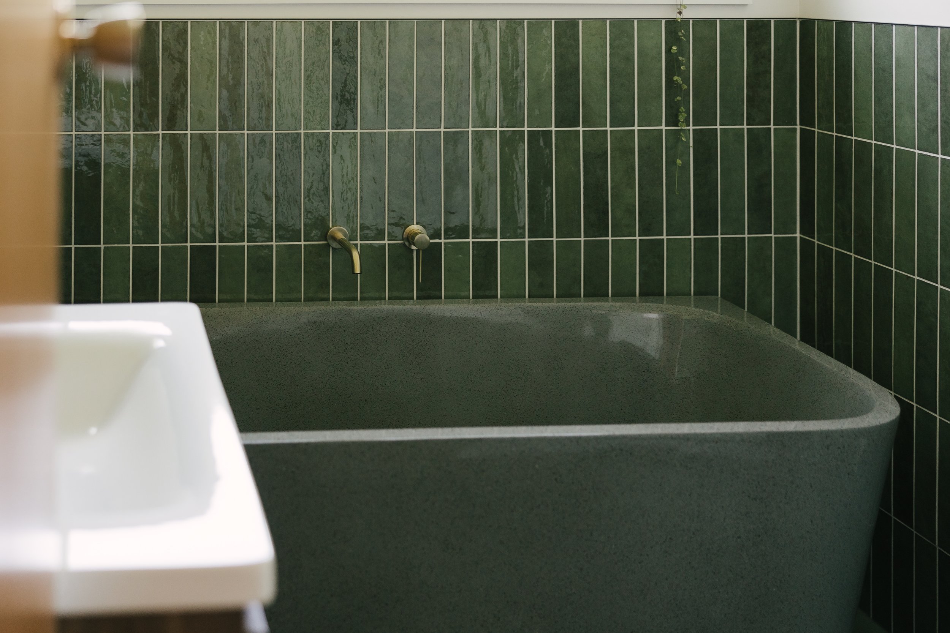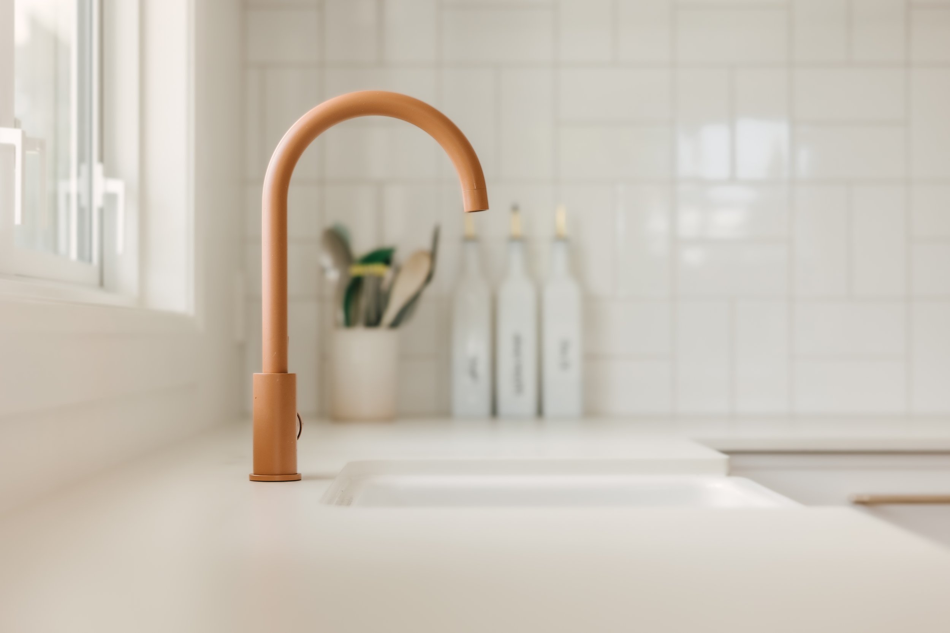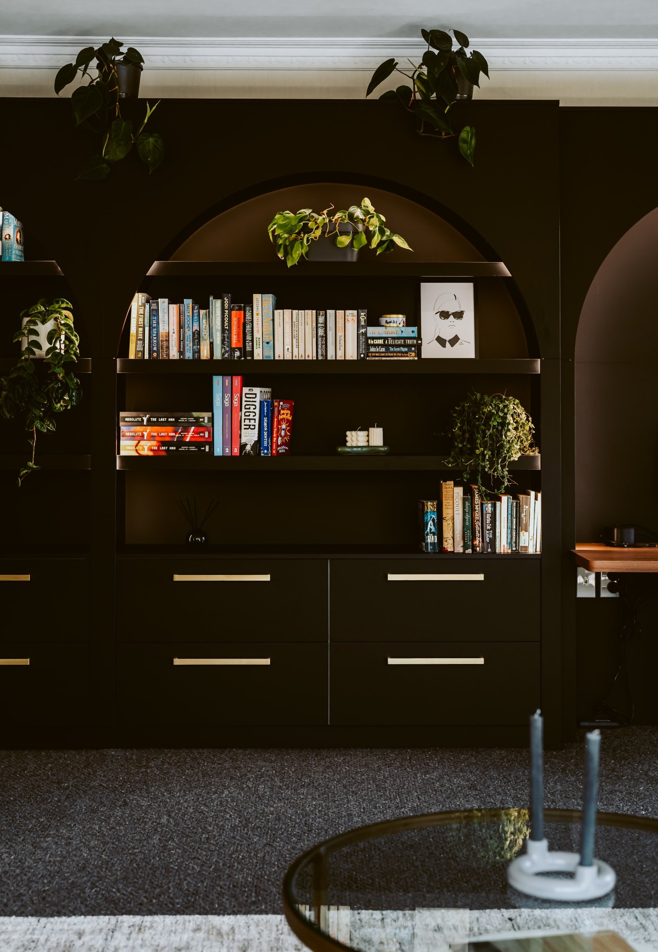Weld Street
Client Brief
This property development project was built to be a dream home for sale.
Construction and Design Solution
Detailed project management and design via 3D rendering, floorplans, and specification documents resulted in producing a desirable home, styled and ready for sale in an eager market.
Design and build plans
Project management
Layout plan
Black Linear exterior cladding
Cedar cladding
Kitchen interior design
Bathroom design
Bedroom design
Kwila decking
4 Bedrooms
2 Bathrooms
Pressed tin tiles
Contemporary black fittings
Modern black and white interior and cabinetry
Design splashback
Walk-in wardrobe (master)
Ensuite (master)
Continue exploring our portfolio
Freelance graphic designer, mainly into doing logos and identity systems, but loves everything that involves thinking and looking at things.
http://jemmacheerdesign.com
